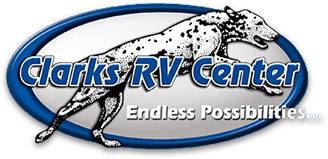Clarks RV Center
- 1824 Alabama River Parkway
- Millbrook, AL 36054
- Call Us: (334) 290-2606
- //www.clarksrvcenter.com/

2021 Forest River Riverstone 39RKFB
Selling Price -
$79,999.00
Information
2021 Forest River Riverstone 39RKFB
RIVERSTONE Luxury Fifth Wheels are offering what luxury is and that is convenience. RIVERSTONE has made almost every competitor's option a standard. After all, if you're ready for a RIVERSTONE Luxury Fifth Wheel then your ready for ultimate convenience.
This luxury fifth wheel does not disappoint, with a large front master bedroom suite that includes a king bed, a walk-in closet, large residential shower with built-in seat, dual-sink vanity, and more. The central living area offers either two tri-fold sofas or the option of a single sofa and desk, along with a half bath that includes a washer and dryer. The gorgeous rear kitchen includes custom backsplashes, loads of cabinet space, residential appliances, and a faux tin ceiling for added flair.
Features may include:
Exterior- Wool-glass, Residential Style Insulation, Featuring a Dual Vapor Barrier giving you R-16 Insulation Value in the Side-walls (Including the Slide Rooms)
- R-38 Insulation Value in Roof and Flooring
- ½” Plywood Roof Decking
- Di-Flex Full Wrapped Exterior Roof Skin
- 17.5” H-Rated Cooper Tires with Aluminum Rims
- Hydraulic Slide-outs on Main Level and Bed Slides
- Solera Electric Awning with LED Lights
- Side Turning Lights
- LCI Road Armour Suspension System
- 3” Hung Glass Exterior Walls with High Gloss Gel Coat Exterior
- Tandem 8000LB Dexter EZ Lube Axles
- 32” x78” Entry Door with Friction Hinges
- Dual Pane Frameless Windows
- Full Docking Station
- 2—15,000 BTU High Performance Quiet Cool A/Cs
- Painted Full Front and Rear Fiberglass Caps
- 12V Powered 50 Amp Cord Reel
- MORryde Step Above Entry Step at Main Entry Door
- (2) Dual 6V or 12V Slide-Out Battery Trays
- High Visibility Chrome LED Tail Lights
- 2” Hitch Receiver for Bike Rack
- Dual 40LB LP Tanks
- Insignia 3.7 CF oven with 4 burner range
- Upgraded Calcutta Solid Surface Countertop in kitchen
- Large Stainless Steel Kitchen Sinks with Residential Faucet
- 18CF French Door Refrigerator with Ice Maker
- Residential Soft Close Drawer Glides
- Shaw Residential Vinyl Flooring
- LED Lighting Throughout
- 30” Stainless Steel Microwave
- Oval Porcelain Toilet with Foot Flush
- Central Vacuum System
- 40,000 BTU Furnace
- 10” Thick Memory Foam Mattress 72”x80” Standard
- Shaw Stain Resistant Carpet (in slide rooms)
- Day/Night Roller Shades Throughout
- 5200 BTU Fireplace in Living Room
- Butcher Block Cutting Board Sink Covers
- Overhead Storage Cabinets in Main Level Living Room Sofa/Desk Slides
- Residential Soft Close Hinges on Cabinet Doors
- Under-bed Storage Compartment
- Residential Style Tile Backsplash
Highlights
- $79,999.00
- Millbrook, Alabama
- Pre-Owned
- 2021
- Forest River
- Riverstone
- Riverstone 39RKFB
- 42' 0"
- Available
- 8.5
Specifications
- 2021
- Forest River
- Riverstone
- 39RKFB
- Fifth Wheel
- 3084 lb.
- 2792 lb.
- 95.00 gal.
- 82.00 gal.
- 82.00 gal.
- 19084 lb.
- 16292 lb.
- 42' 7"
- 13' 4"
- 102"
- 20'
- 8.5